Heino Eller’s Tartu Music School extension opened
16.09.201415th of September 2014 Heino Eller’s Tartu Music School ceremonially opened its new 3-story study building with net area 1440 m2. The Music School is located at Lossi St. 15, on the hillside of Toomemäe in Tartu city.
There used to be an old wooden house at Lossi St. 15 that accommodated the entire rhythmic music department studies in only three classrooms. Now the new contemporary building for musical studies has been constructed with proper soundproof and good acoustics rooms which are designed according to the construction technology. The new building is designed with spacious lobby, movement studio with two dressing rooms and showers, 12 classrooms, sound-recording studio, and choir and orchestra studio with big stage and 230-seater auditorium with balcony. The building has also an elevator for transporting grand piano, if necessary. The elevator’s main function is transporting musical instruments because the orchestra studio is located on the second floor. The old and the new study building are linked with gallery.
The lead designer of the new study building was Amhold AS and project manager Jaan Aru.
Architectural design of the study building is by architects Lea Järve-Eeronen and Erik Joasaare from architectural bureau AB Järve & Tuulik OÜ. Interior design of the building is by architect Anu Ahi. Excellent design solution for choir and orchestra studio was from acoustics designer Akukon OY Estonia branch by acoustics expert Linda Madalik and constructed by Rehe Ehitus OÜ.
The new study building was built by YIT Ehitus AS and the project was funded by European Regional Development Fund from EU’s programme Development of educational infrastructure from Updating vocational education facilities’ studying environment measure. The construction cost was 2,5 million euros.
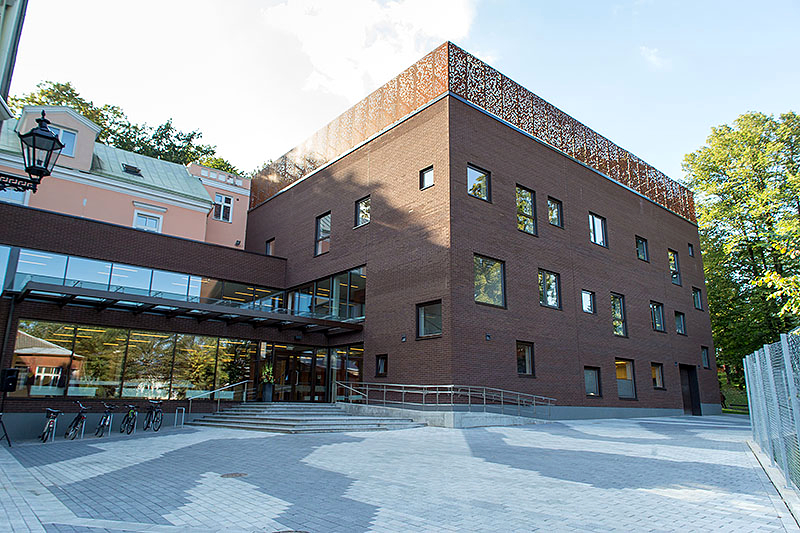 |
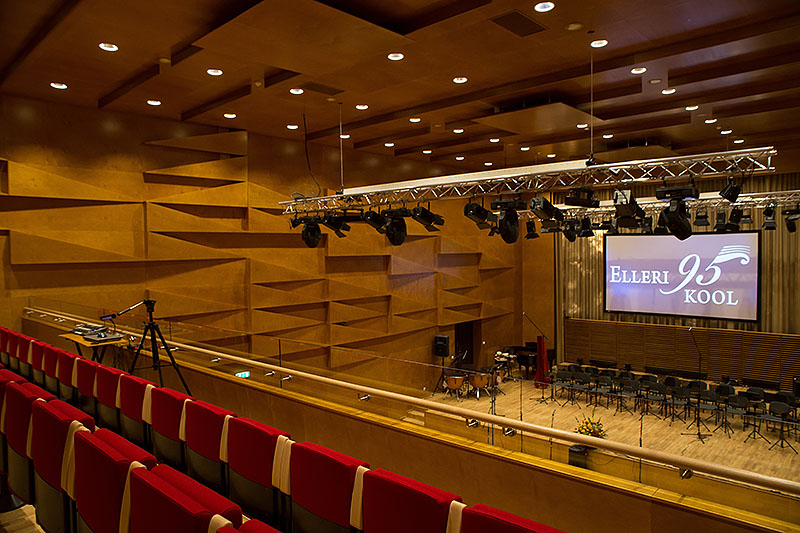 |
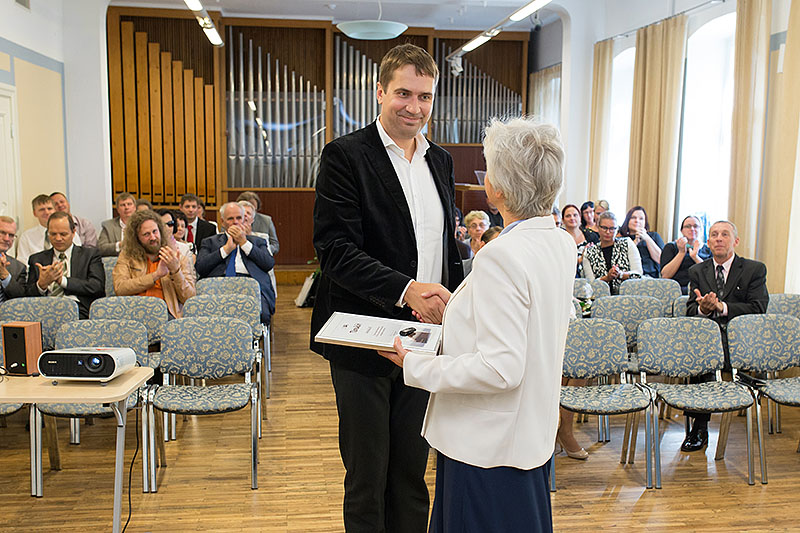 |
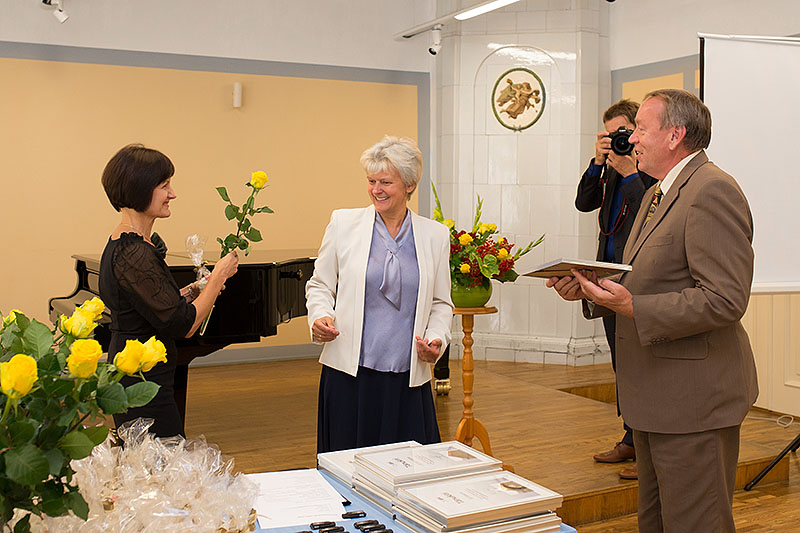 |
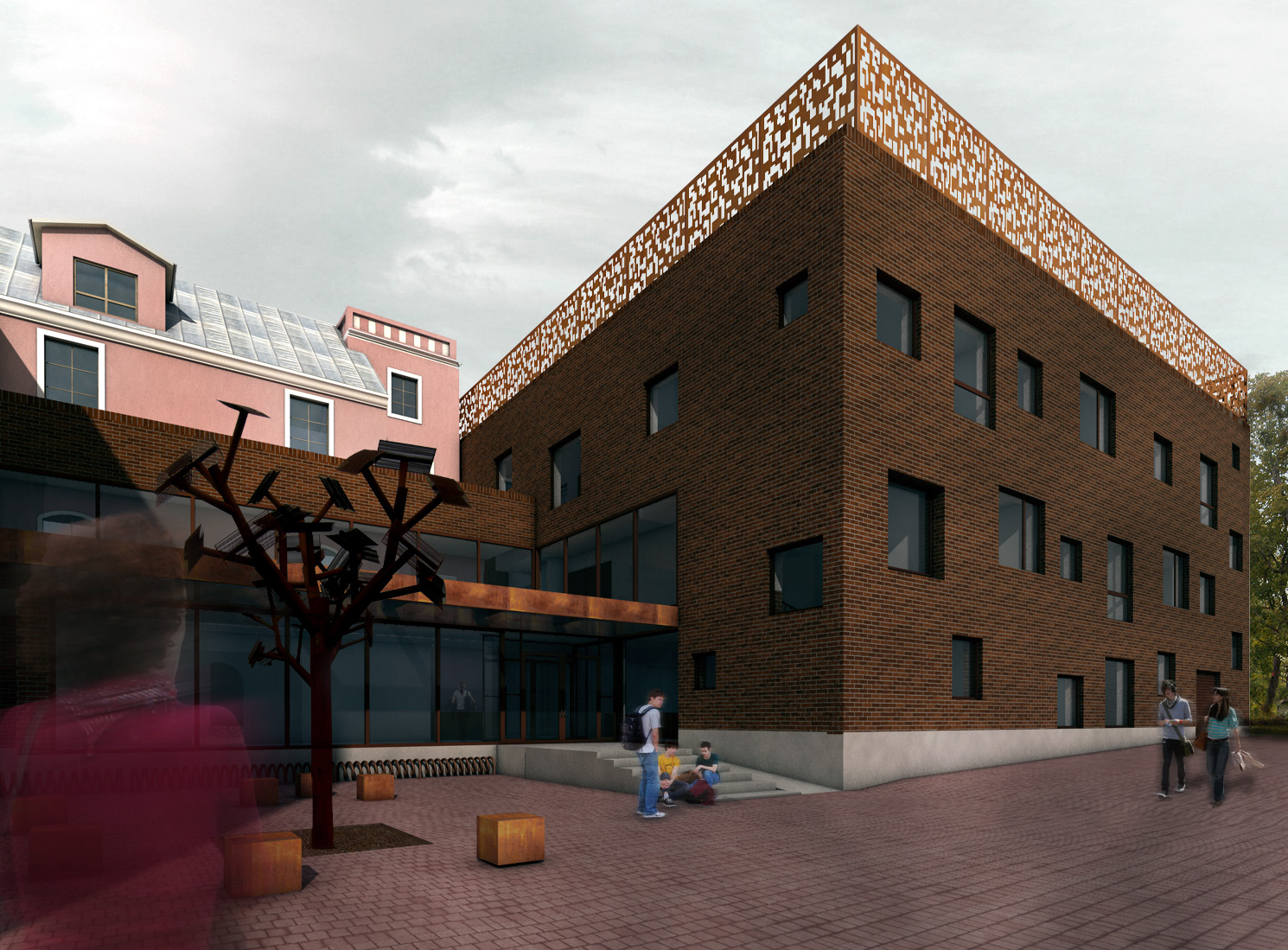 |
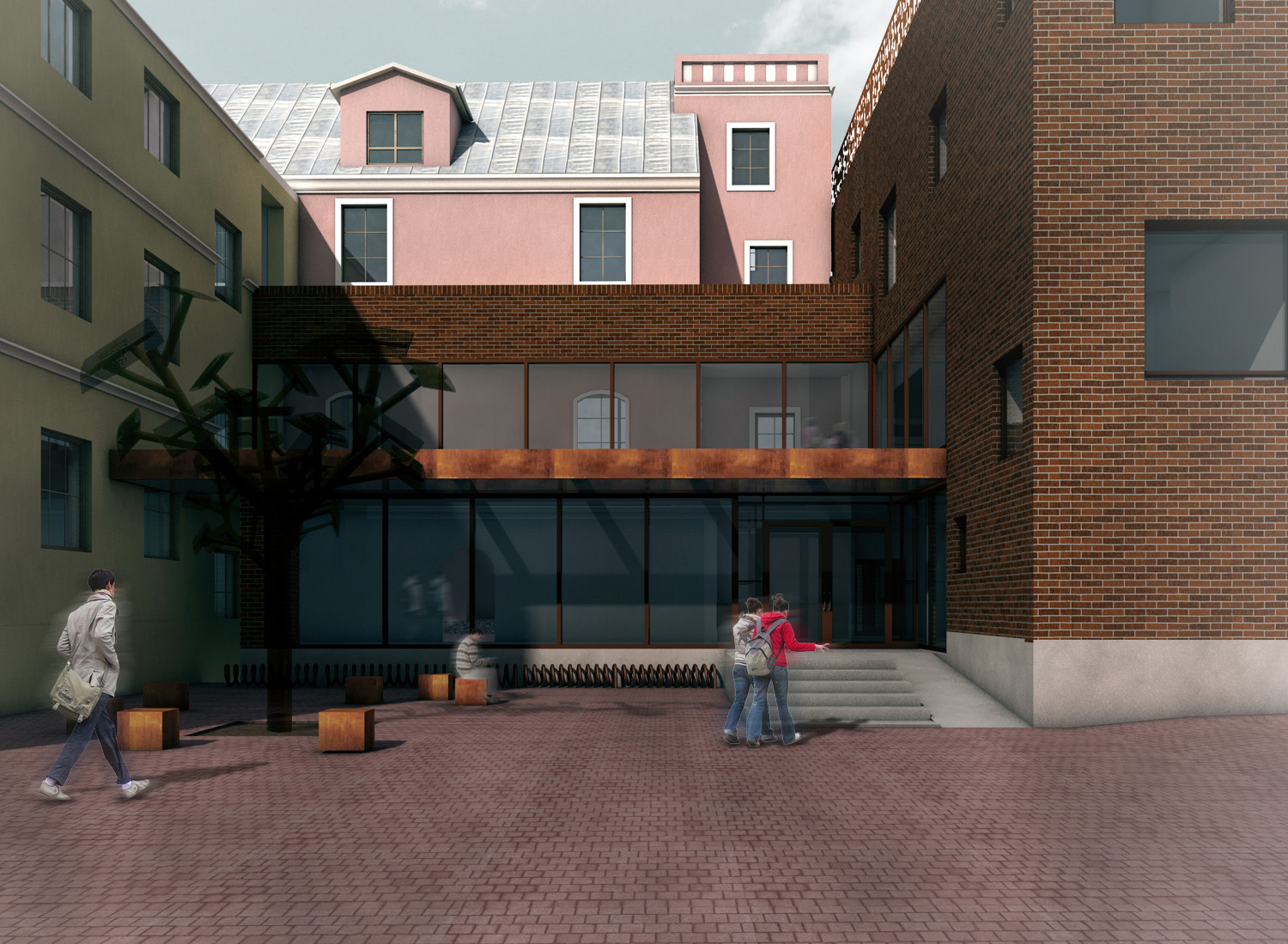 |
- 03.04.2024 The preliminary design of the production building in Rae municipality is ready.
- 03.02.2024 The reconstruction works of the air conditioning systems of the office building of the assembly and production complex of Lindab AS began
- 02.02.2024 The preliminary project of the building and facilities of the production and assembly complex was completed in the municipality of Rae
- 24.01.2024 The construction project for strengthening the load-bearing structures of the residential building was completed due to the risk of the Peter the Great military tunnel collapsing.
- 28.12.2023 The reconstruction work of UNESCAP Bangkok city district security facilities was put into operation
- 15.12.2023 The project for the reconstruction of the technical systems of a 12-story office building was completed
- 02.11.2021 The sketch project of the planned logistics building in Lehmja village has been completed
- 12.07.2021 The project of the logistics building to be built at 32 Savi tn in Pärnu received a building permit
- 11.01.2021 Lindab AS production- and logistics centre, project phases IV, V and VI buildings and facilities ready
- 28.01.2019 Construction Project for reconstruction of security facilities and infra systems of the UNESCAP campus in Bangkok completed
Archive